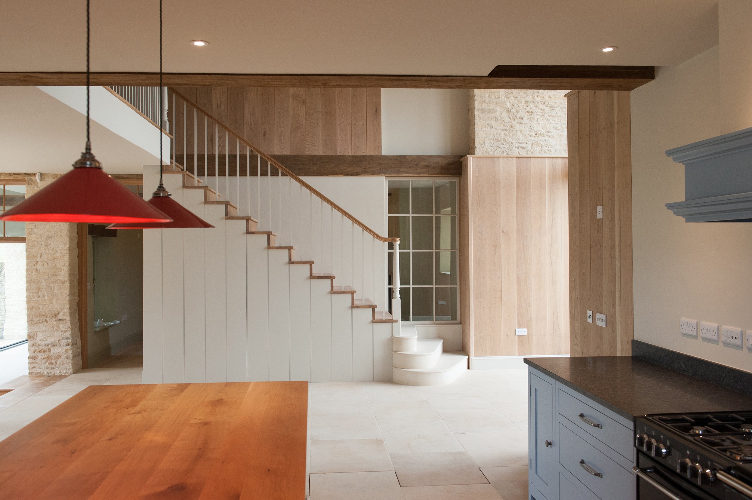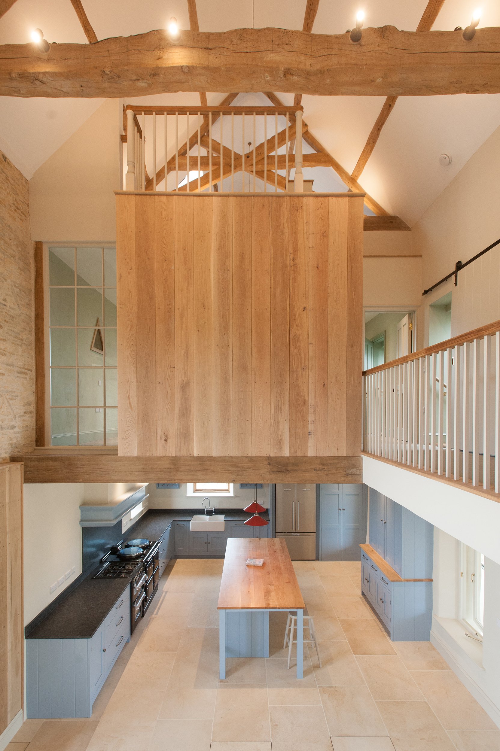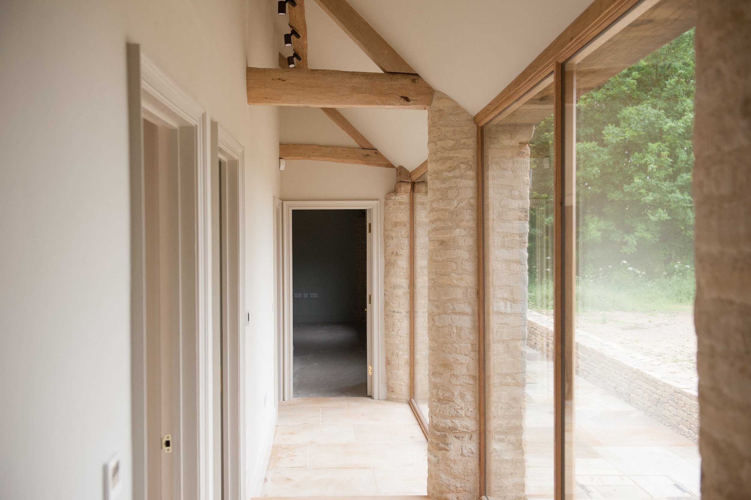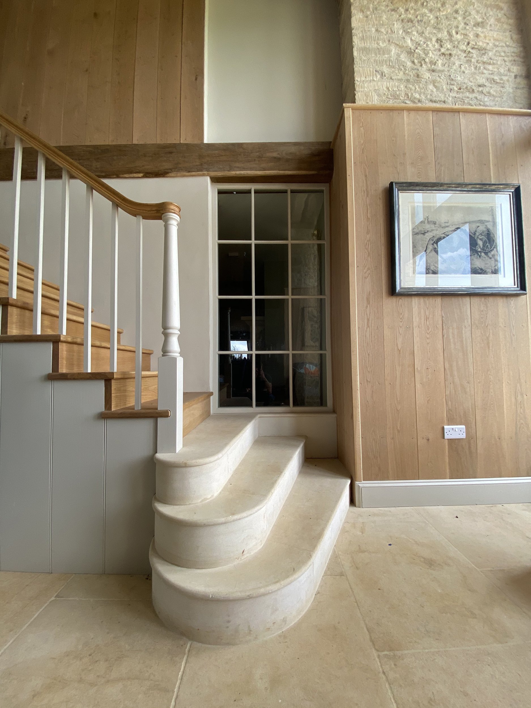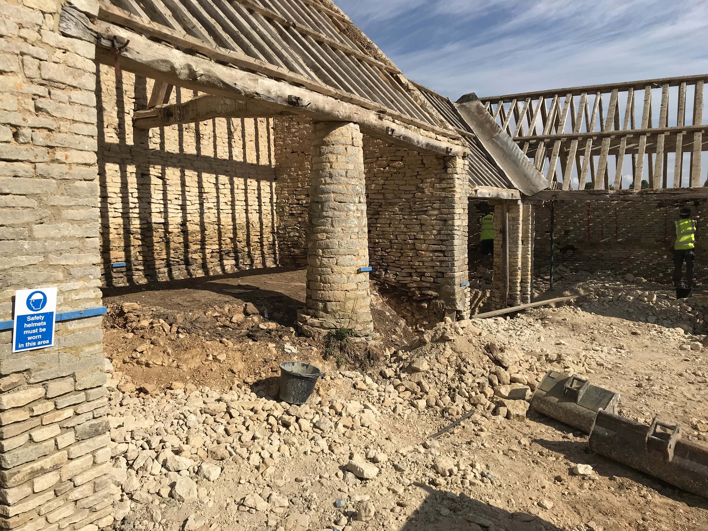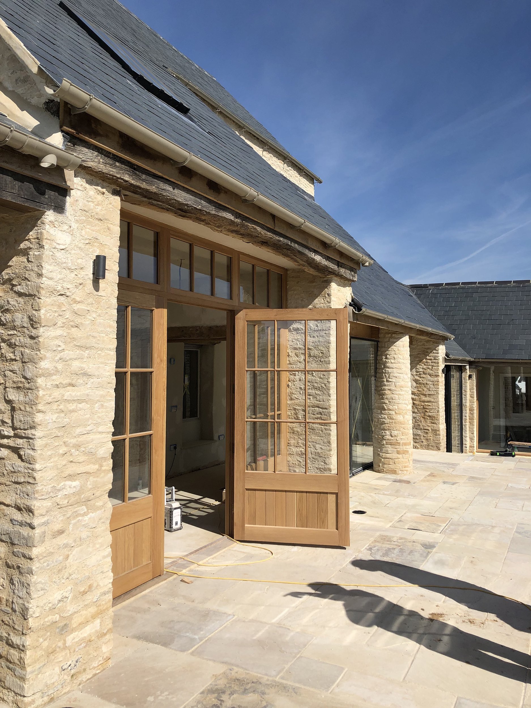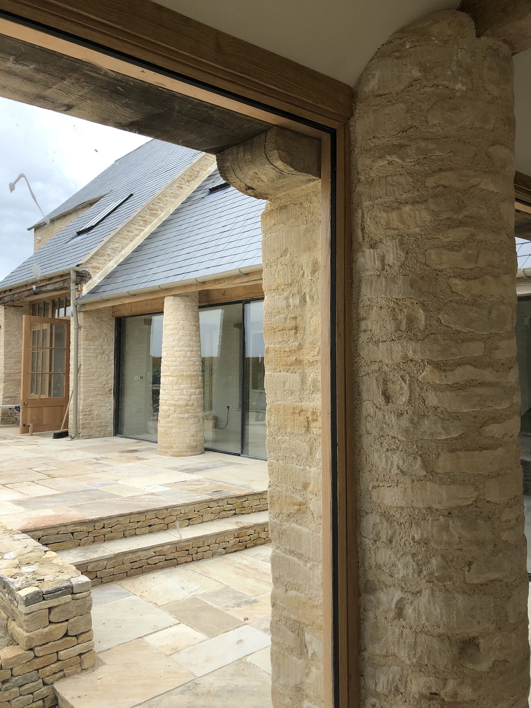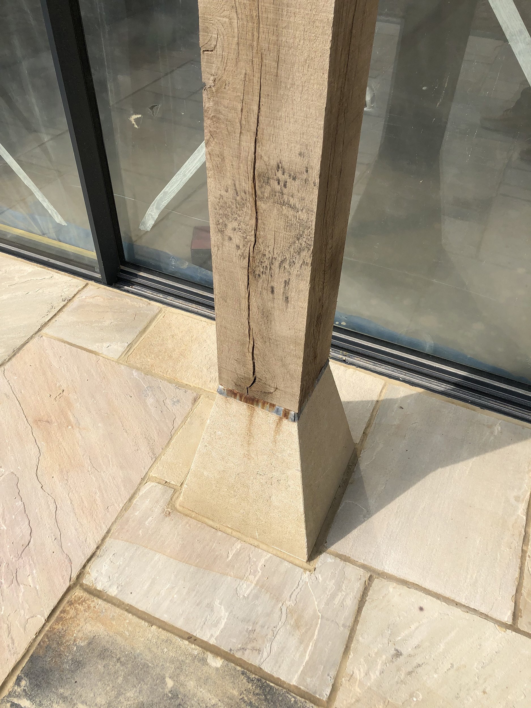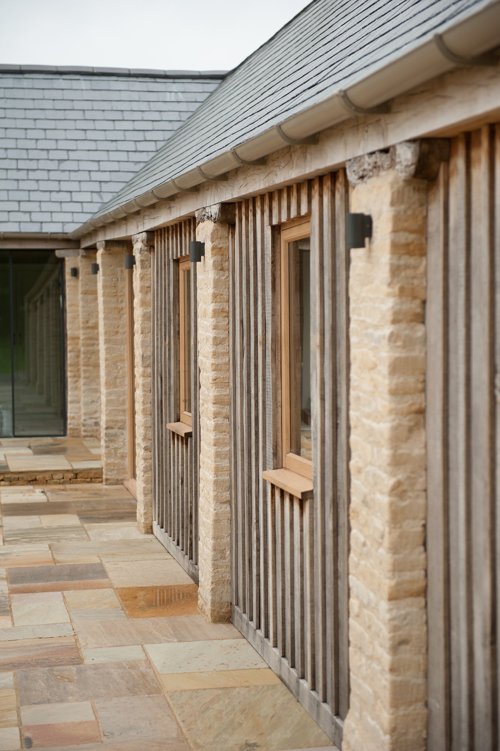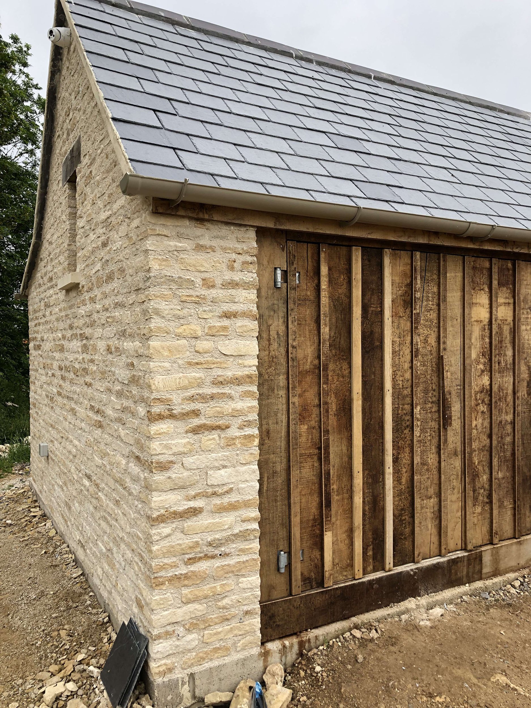Threshing Barn Conversion
A grade II listed threshing barn conversion in a rural location in the Cotswolds. My role on this project was to provide the architectural design and technical service whilst I worked for Fleming Architects Ltd. As the barn is listed, there was a requirement to apply for ‘listed building consent’ (LBC). We worked alongside the conservation officer at Cotswold District Council (CDC) as part of this process. Full planning permission along with the LBC was granted without to many concessions to what is now a uniquely stunning home.
Project information & Team:
Current work stage - Completed
Main Contractor - ZOTA Construction Ltd
Structural Engineer - OMK Design Consultancy Ltd
